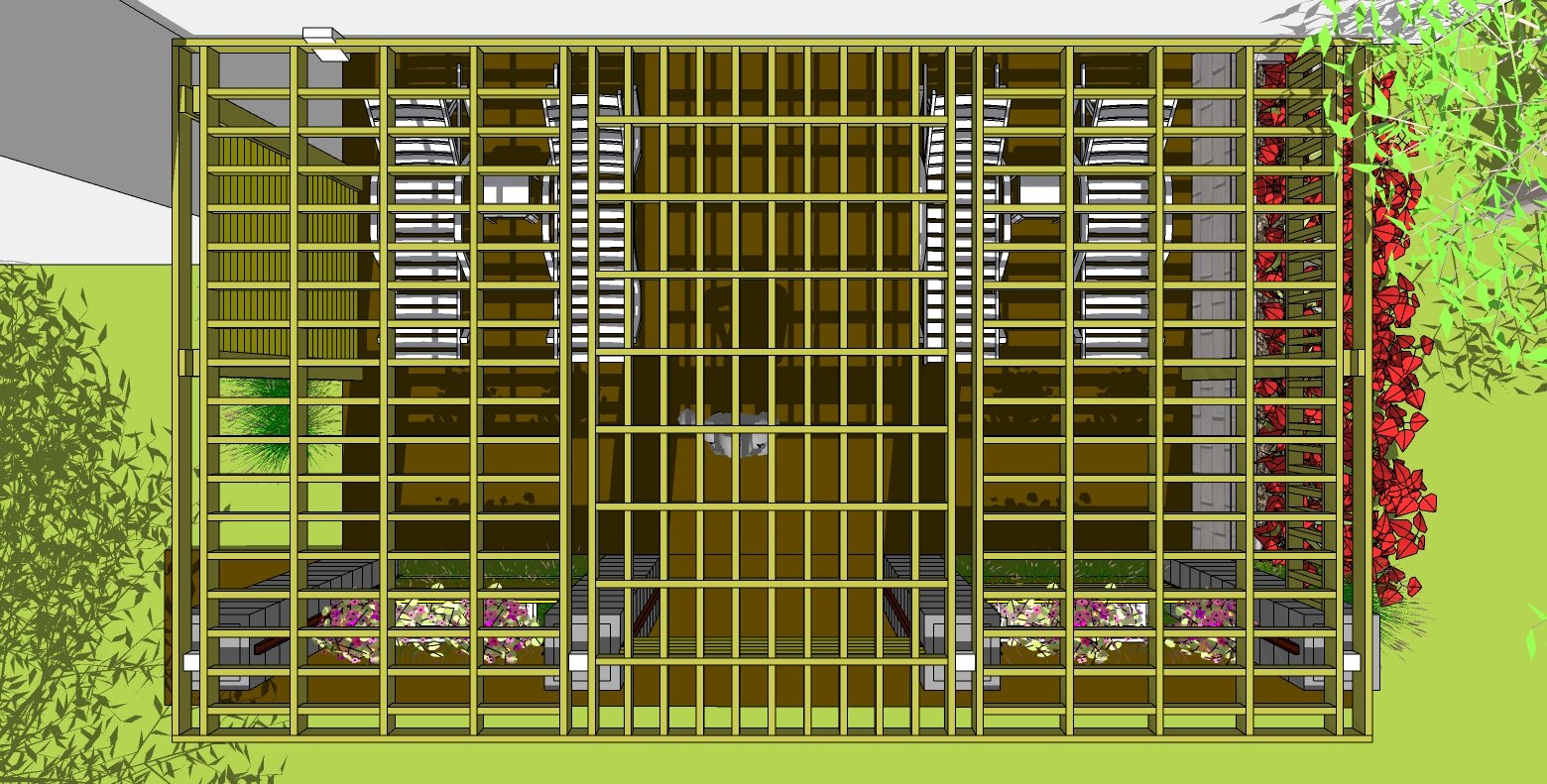PERGOLAS, ARBORS AND TRELLIS
Shade Structure
This client came calling with insurance money after a sloped metal roof collapsed from the weight of a snow storm. In conversation, it became apparent that they never once used the covered deck in acclimate weather so we decided to open the roof of the pergola to get a view of the sky, grow a small vine and soften the space. The existing deck floor was refurbished; power washed and stained brown. The pergola columns were 8x12x12 CMU masonry, epoxied together then reinforced with rebar and grout filled. Metal angle iron left to rust created a sleeve to hold the horizontal walls. Partial screen walls were strategically placed to block objectional views.












